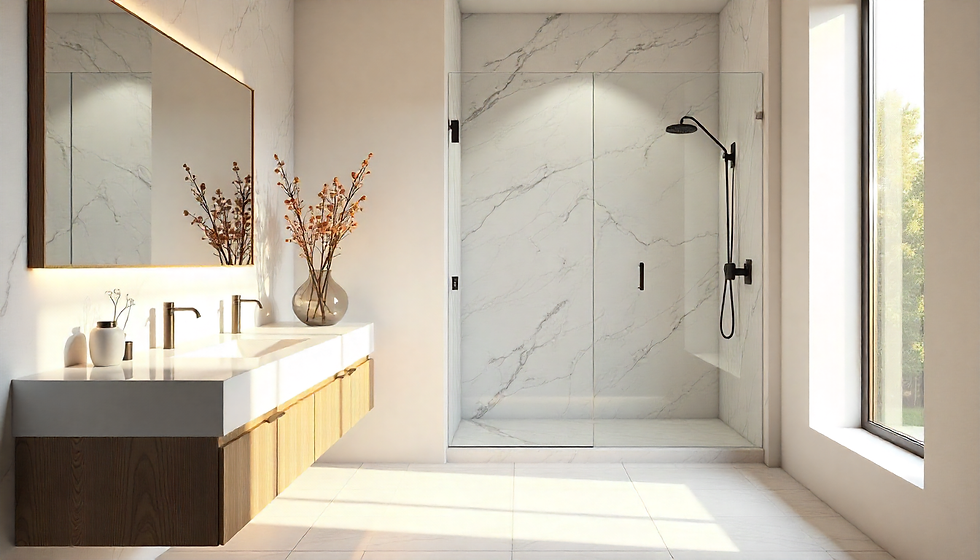Universal Design Bathrooms: Guideline
- poseidon remodeling
- 2 days ago
- 4 min read
The demand for Universal Design Bathrooms is on the rise as homeowners seek comfort, safety, and accessibility without compromising style. These designs are not just for seniors or people with mobility challenges they create inclusive spaces that everyone can use with ease. We specialize in transforming bathrooms into elegant, functional retreats tailored to all ages and abilities.
In areas like Oceanside bathroom remodeling, universal design has become a top trend for homeowners looking to future-proof their homes. From barrier-free showers to accessible sinks and grab bar design, this approach ensures comfort, safety, and timeless appeal for your family today and tomorrow.
What Are Universal Design Bathrooms?

Universal Design Bathrooms are spaces crafted to be safe, accessible, and beautiful for everyone regardless of age, size, or physical ability. Unlike traditional layouts, these bathrooms focus on smooth movement, easy reach, and thoughtful details that improve usability.
Key Features Include:
Barrier-free showers: Step-in or roll-in showers with non-slip floors, wide entries, and handheld showerheads.
Grab bar design: Strategically placed for balance, yet styled to blend seamlessly with modern fixtures.
Accessible sinks: Mounted at ergonomic heights with knee clearance for wheelchair users.
Senior-friendly remodels: Enhanced lighting, lever faucets, and slip-resistant flooring for added safety.
Beyond function, universal bathrooms maintain elegance neutral palettes, sleek vanities, and frameless glass enclosures ensure your remodel feels current and inviting.
If you’re also planning kitchen remodeling, applying universal design principles ensures both spaces remain consistent in style and function.
Cost Breakdown and Budgeting for Universal Design Bathrooms
Creating a Universal Design Bathroom can vary in price depending on your space size, material quality, and labor rates. For Oceanside bathroom remodeling, updated 2025 averages are as follows:
Size-Based Remodel Pricing:
Small Bathroom (up to 40 sq. ft.): $12,000 – $18,000
Medium Bathroom (40–70 sq. ft.): $19,000 – $28,000
Large Bathroom (70+ sq. ft.): $30,000 – $45,000+
Labor and Material Breakdown:
Labor (40–50%): Skilled professionals handle layout, plumbing, and custom accessibility installations.
Materials (35–40%): Fixtures, flooring, cabinetry, and tile.
Permits & Design (10–15%): Municipal permits, professional design consultation, and planning.
Budgeting tip – The 30% Rule: Always reserve about 30% of your budget for unexpected costs such as water damage repair, structural updates, or accessibility modifications.
Cost influencers include:
Layout changes or expanding bathroom size.
Premium finishes like quartz countertops or designer grab bars.
Smart tech (touchless faucets, motion lights).
At Poseidon Remodeling, we provide transparent pricing and free consultations for Oceanside bathroom remodeling, ensuring every dollar adds value to your home.
Benefits of Universal Design Bathrooms
Enhanced Accessibility and Safety
Universal Design ensures your space grows with you. Features such as barrier-free showers and grab bar design prevent slips and falls while maintaining aesthetics.
Long-Term Investment Value
Homes with accessible layouts attract more buyers. Whether it’s for resale or aging in place, this design adds long-term appeal.
Stylish and Functional Design
Universal spaces are no longer clinical-looking. With modern materials, open layouts, and soft lighting, they blend luxury with practicality.
Family-Friendly Use
From toddlers to seniors, everyone benefits. The inclusion of accessible sinks and senior-friendly remodels creates harmony for multi-generational families.
We ensure your Oceanside bathroom remodeling project reflects both comfort and sophistication whether you’re upgrading your existing space or building anew.
Smart Planning for Universal Design Remodels
Step-by-Step Approach:
Assess Your Needs: Consider current and future mobility requirements.
Consult Professionals: Work with remodelers experienced in accessibility design.
Select Durable Materials: Non-slip tile, low-maintenance finishes, and anti-fog mirrors.
Incorporate Smart Features: Touchless lighting, thermostatic shower controls, and heated floors for added comfort.
Common Design Additions:
Wider doorways for mobility aids.
Comfort-height toilets.
Curbless showers with linear drains.
Adjustable showerheads for different users.
Our experts blend functionality and style for all Oceanside bathroom remodeling projects ensuring safety meets elegance every step of the way.
You may read this: Kitchen Colors ultimate guide
Conclusion
Universal Design Bathrooms are a smart investment for homeowners seeking style, comfort, and accessibility. Whether you’re enhancing mobility, planning for aging in place, or simply improving your home’s safety, these designs bring peace of mind and lasting value.
We specializes in custom solutions for Oceanside bathroom remodeling projects that meet your exact lifestyle needs. Contact us today for a free design consultation let’s transform your space into a timeless, accessible retreat that truly feels like home.
FAQs
Q1: What makes Universal Design different from standard bathrooms?
A: Universal Design focuses on accessibility and safety, integrating features like barrier-free showers, wide doorways, and grab bar design without sacrificing aesthetics.
Q2: Is a Universal Design Bathroom more expensive?
A: It may cost 10–20% more initially due to accessibility upgrades, but long-term savings and increased property value offset the investment.
Q3: Can I add universal features during partial remodeling?
A: Absolutely. Many homeowners integrate accessible sinks or slip-resistant flooring during phased updates.
Q4: Do Universal Design principles apply to kitchen remodeling too?
A: Yes! Open layouts, adjustable counters, and easy-reach storage make kitchen remodeling projects safer and more efficient for all users.



Comments